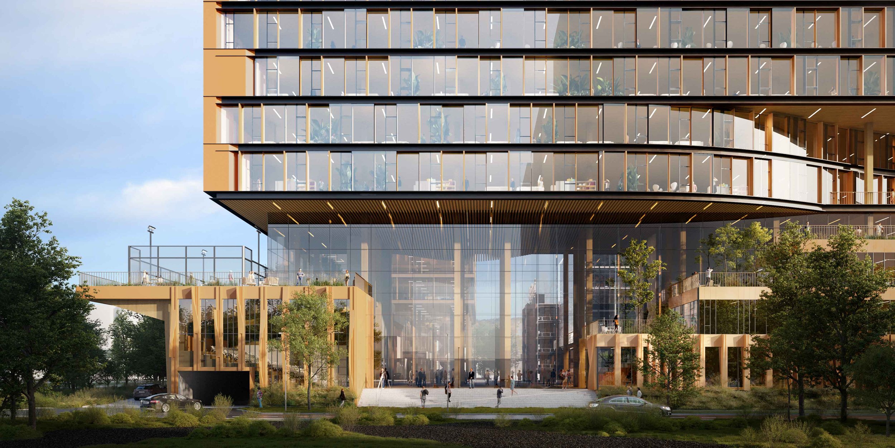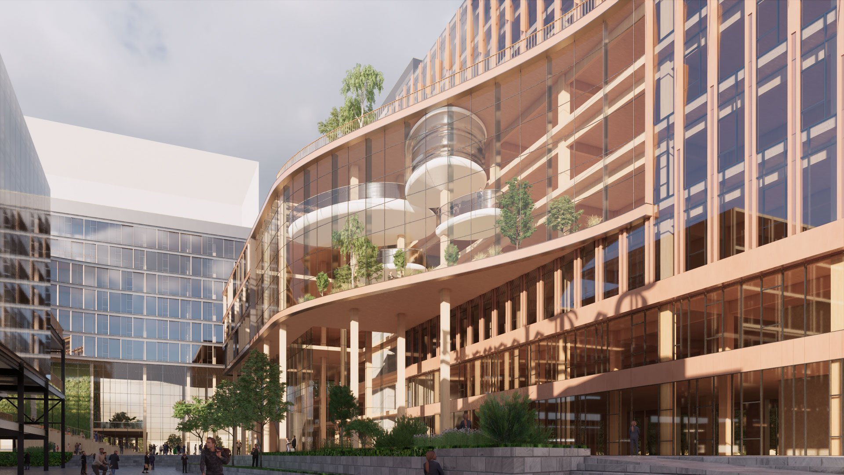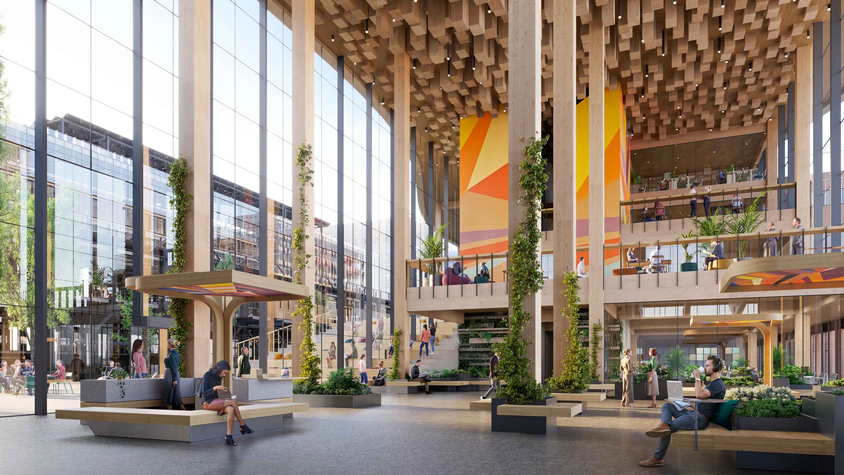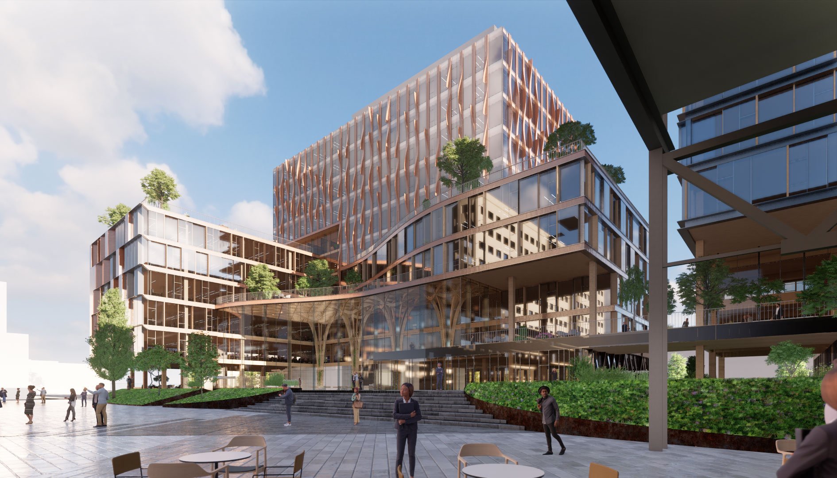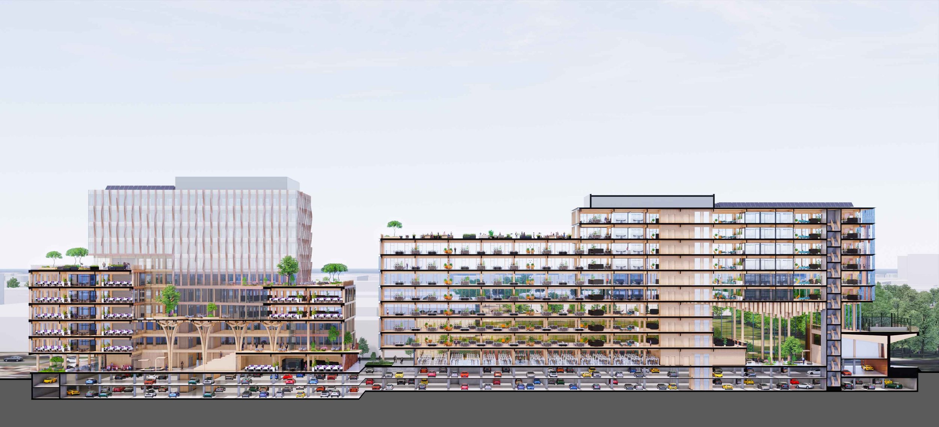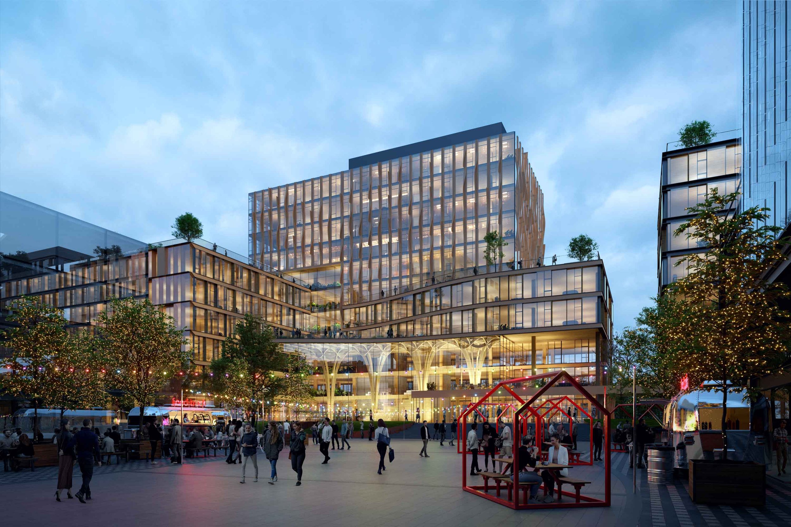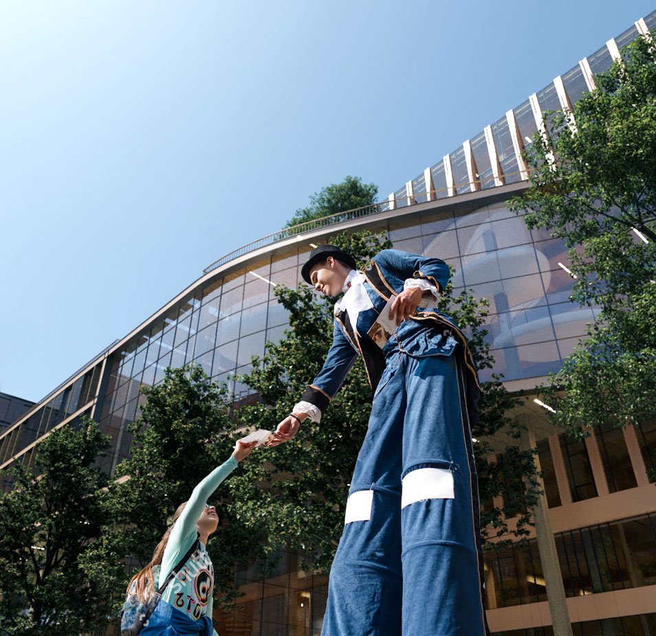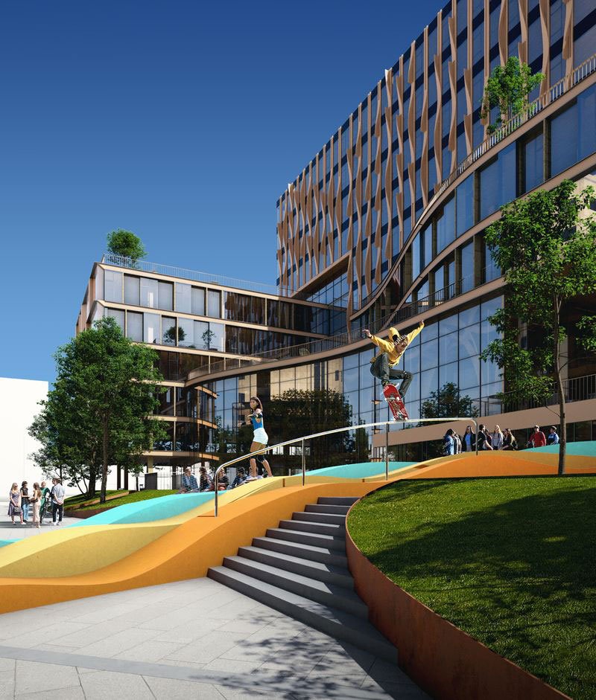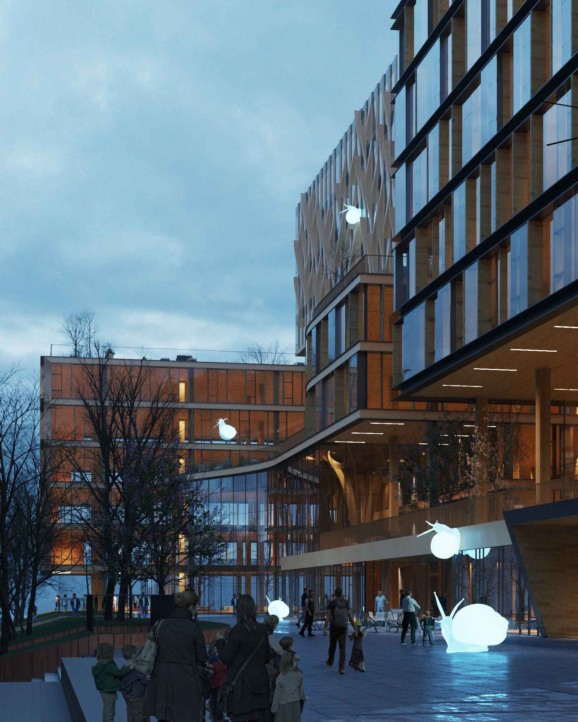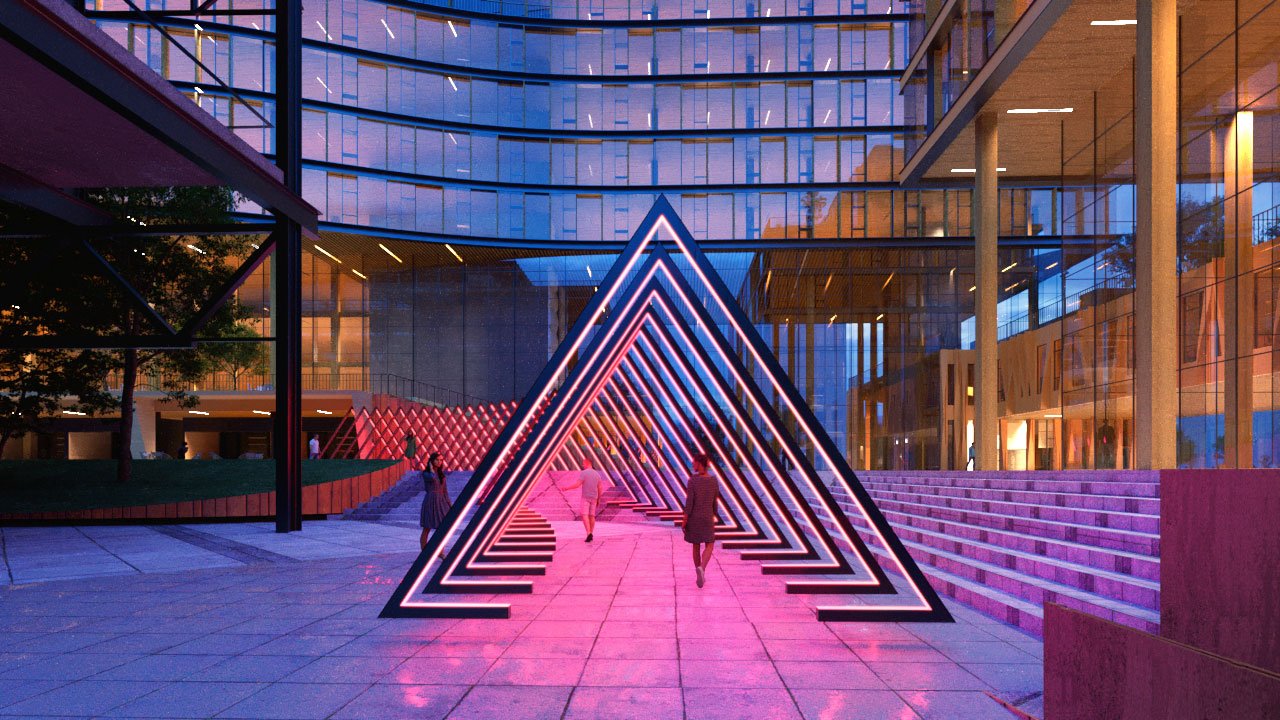District West
Historic print production to new timber construction
The design concept for the District West Masterplan draws inspiration from the circular economy of wood and its material flow by using methods of refurbishing, refitting, retaining, reclaiming, re-manufacturing and recycling. The new design creates a strong campus identity by combining six buildings in a successive timeline of historic print production to new timber construction. Each building embodies a unique common interior amenity that creates a canvas for atypical, green-inspired, healthy spaces to meet and collaborate. Interior Biophilic Sanctuaries, Tessellated Atria and Sculptural Canopies create a breakaway from the everyday.
-
Located on the original Telegraaf press site, within walking distance from the Sloterdijk Station, this new design expands public space and enriches the local community. The three existing buildings have historic significance and will be refurbished and reused. Complimenting this, three new buildings are proposed as a reconfiguration of the unique previously industrial location.
The masterplan is designed with flexibility in mind, using bridges to connect offices and laboratories in one cohesive campus.
A 10,000 sqm public plaza, united by the historic printing press pavilion, will become one of the largest outdoor gathering and event spaces in the Sloterdijk area — roughly similar size of the Dam Square Plaza. The public plaza creates identity with its direct street access and public programming that is complemented with the nucleus of public amenities within the campus. Multiple access points increases porosity to the site with over 2200 secure bike stalls, supported by end-of-trip cycling amenities. A designated area will be established for ride-hailing services, creating a direct connection to the neighbouring Sloterdijk Station.
On the ground level, a significant commercial space component is incorporated. A mix of indoor and outdoor retail, including restaurants, will pull people into the building and the core of the District West site, which will see significant new public realm improvements. The mixed zoning allows for a lively hub of 24/7 activity, supporting local community.
Companies and their workers will have access to various private functional outdoor space on terraces in the upper levels and a midlevel rooftop deck with sports facilities, conference area, meeting spaces, and outdoor seating. Eleven separate terraces on multiple locations throughout the site offer unique views over Amsterdam and the Westhaven
The project will set a new benchmark for sustainable construction in the city, targeting 100% carbon neutrality. The design of the masterplan has an explicit focus on the minimization of both Embodied Carbon and Occupational Carbon. The volume of carbon emissions generated through design decisions is tracked from the onset: extraction, fabrication, installation and disposal of existing materials will be monitored through BIM processes. Operational Carbon will be reduced over time with onsite investments into renewable sources of energy and mechanical means of extracting CO2.
Location
Sloterdijk, Amsterdam, The Netherlands
Project Size
91, 352m² / 983,305 ft²
8 Levels
Clients
Angelo Gordon | APF International | PEAK
Themes
Master Plan | Adaptive Reuse | Ground-up | Campus | Office
Collaborators
Renders by Playtime (Interiors) & ZOA3D (Masterplan)
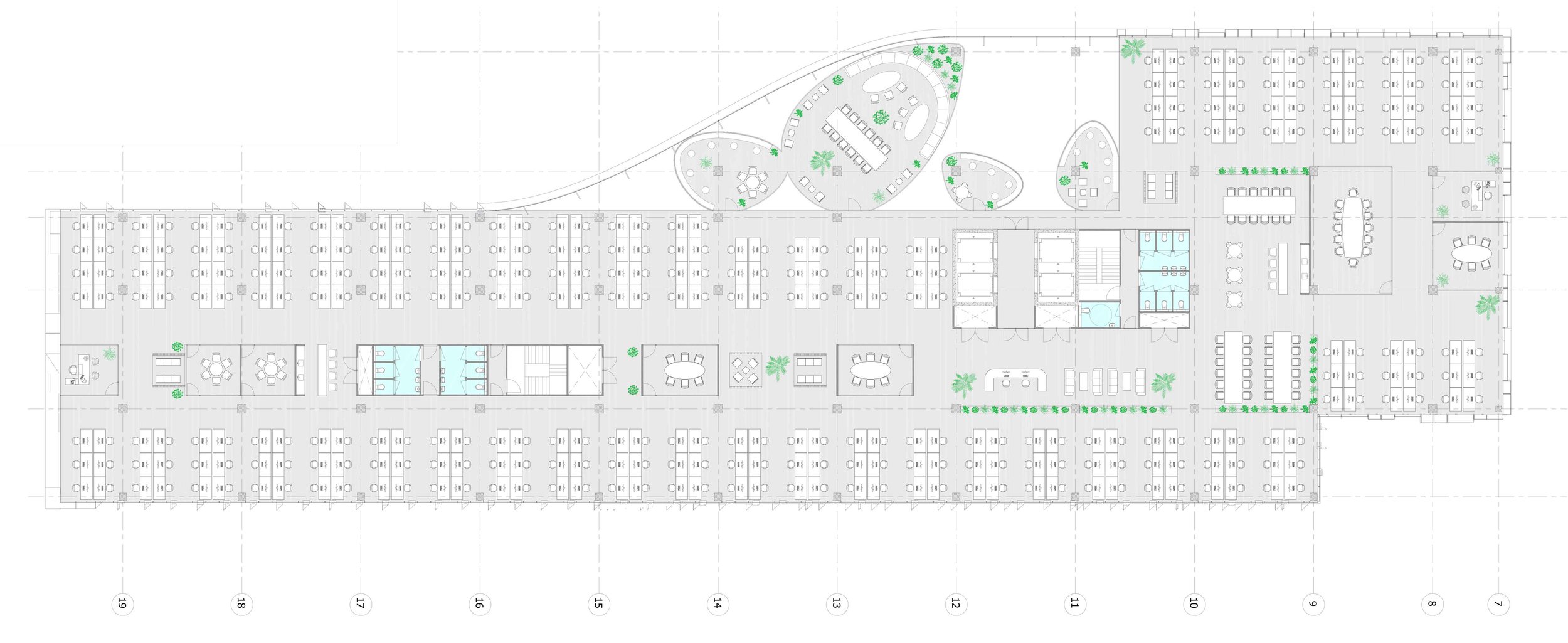
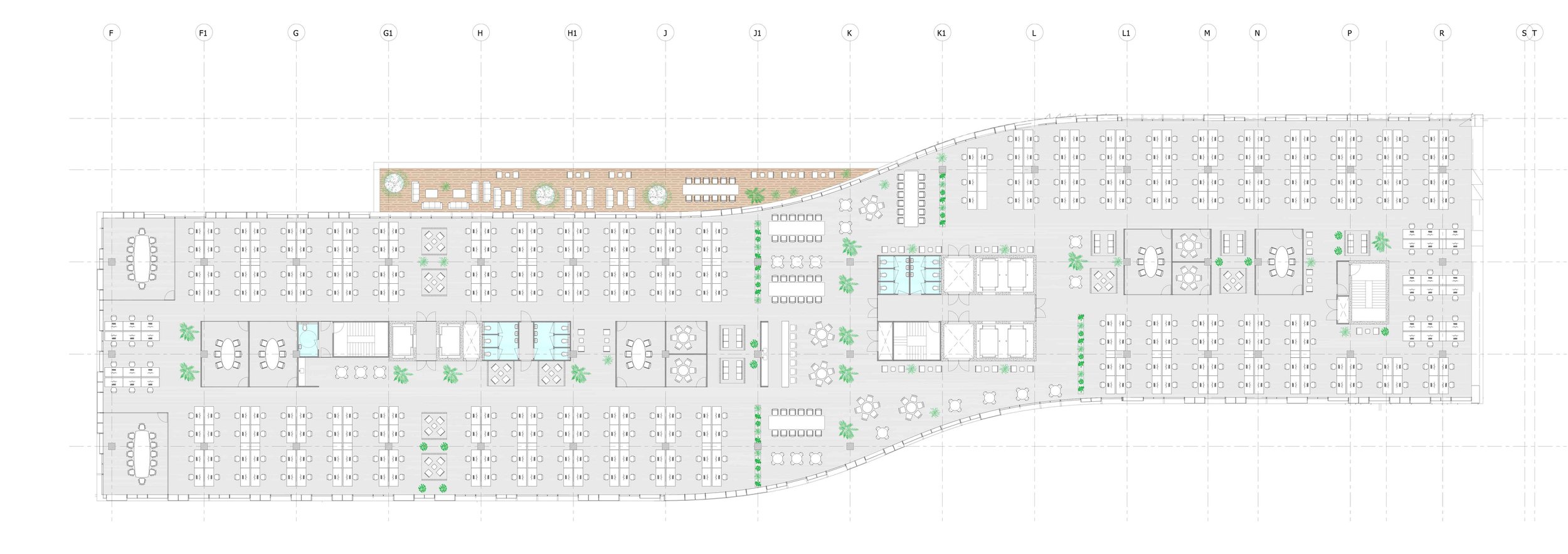
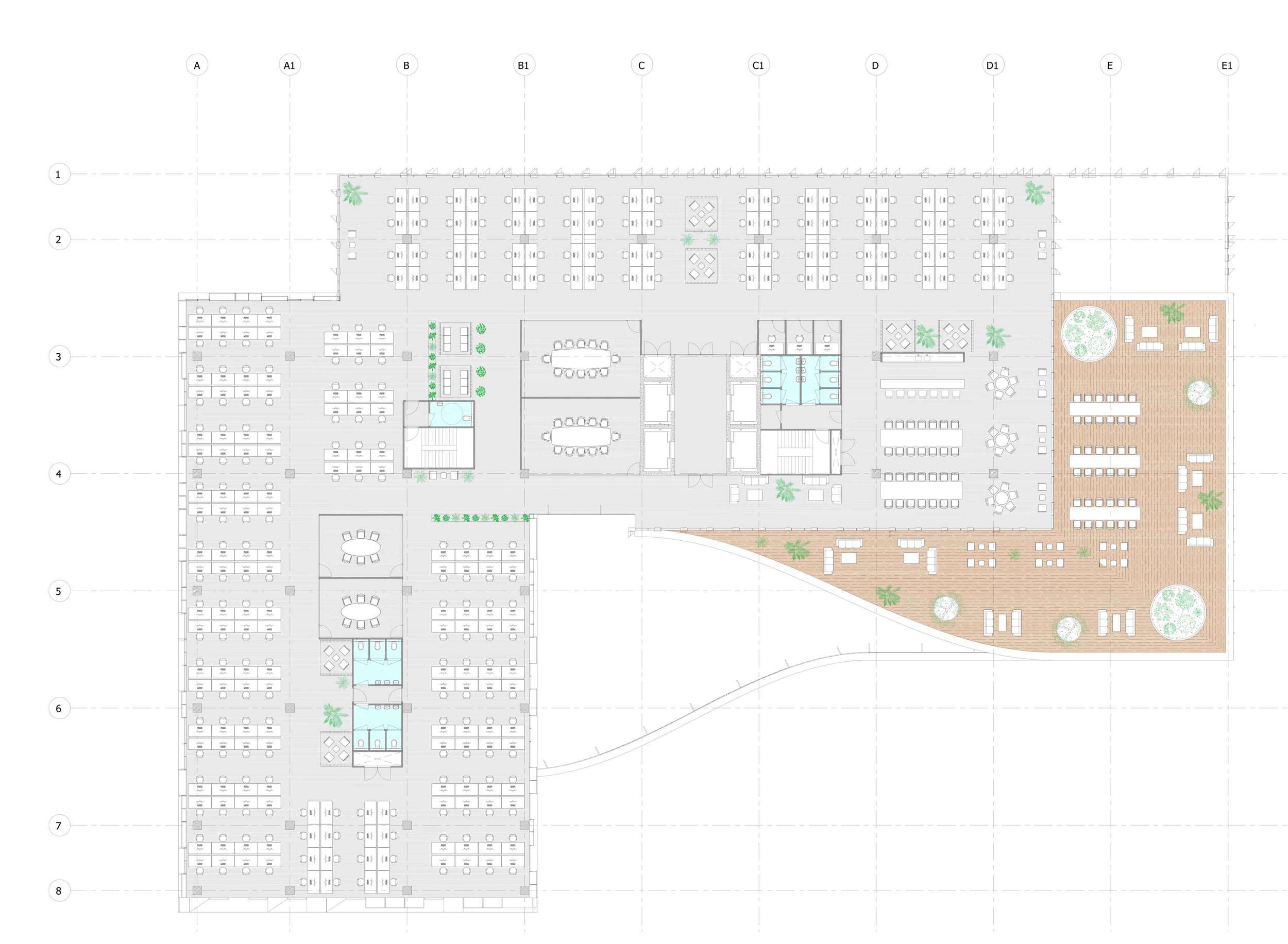
Active & Passive Carbon Footprint Reduction
Significant reduction of the carbon footprint of the masterplan is achieved through first principles of the design approach. The advantage of compact volumes is complimented with repeated facade modules, whilst the use of on-site renewable energy sources, the limitation of concrete use and the facilitation of natural ventilation and daylight further reduces the Embodied and Operational Carbon impact on the project.
