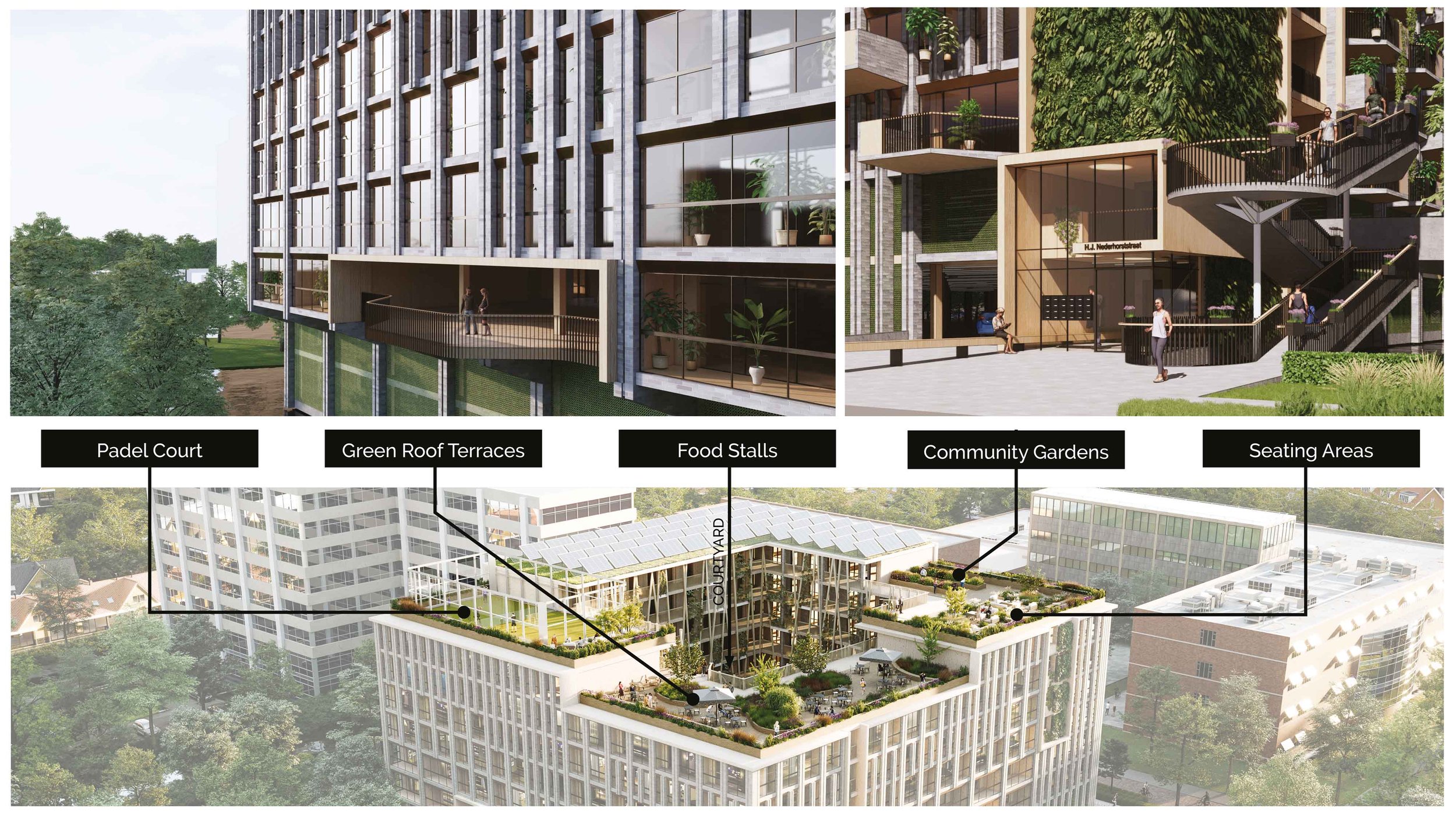Gouda Residences
Creating neighbourhoods with future value
The new proposal for a residential mid-rise typology features an amenity-rich complex with an upcycled brick and timber façade. The plot is situated in a community with close proximity to schools, civic spaces and supermarkets. The courtyard typology, with easily accessible parking and various circulation zones, results in a residential project where community is the priority.
-
Three main design principles drove the form finding process: sustainability, easy accessibility and balanced proportions within the context. The existing plot was a carpark for the neighbouring office, which will be subsumed into the residential development.
Implementation of a courtyard typology provided high efficiency and allowed for maximum daylight penetration in all apartments through their dual aspect. Whilst the composition of the volumes displays a dynamic sequence of terraces that step down from the higher neighbour towards the river. This also opens the courtyard up to the south-west to increase direct sun hours reaching the lower courtyard.
Enclosed loggias on the south and west facade were chosen in response to the acoustic advantages they offer, also functioning as a second skin to provide an additional buffer in the winter months and cooled air ventilation in summer. Balconies are present on the north and east faces where they take advantage of the more sheltered aspects of the building and add variation to the apartments.
Community engagement is encouraged by the integration of a myriad of additional amenities and activities throughout the development. The stepped terraces feature a paddle court, community garden and seating areas with views over the river and surrounded by generous greenery. The raised courtyard, open to the public with a clearly defined access ramp, is where food stalls can operate in cohesion with the community garden. By removing some apartments on the courtyard level, an opening is created for the viewing deck whilst disrupting the continuity of the closed loop and improving the experience in the courtyard.
Creating a sustainable development was at the forefront of the design process from the inception, through both the form, façade, apartment layouts and their distribution. To reduce the carbon footprint of the façade, the exterior was designed with a modular pattern that can be constructed of upcycled brick and materials – whilst the interior courtyard is built entirely of timber. This also creates a warm natural heart to the project, populated with climbing plants and other natural flora to increase biodiversity. Additionally, the roof features photovoltaic panels to reduce the energy footprint of the building throughout its lifecycle.
Location
Gouda, The Netherlands
Project Size
8,100 m² / 87,187 ft²
135 Apartments
Clients
ZINC Real Estate
Themes
Residential | Sustainability | Mid-rise | Upcycle Brick | Timber | Affordable Housing
Collaborators
Renders by Supergraphiq & ooee Studio





