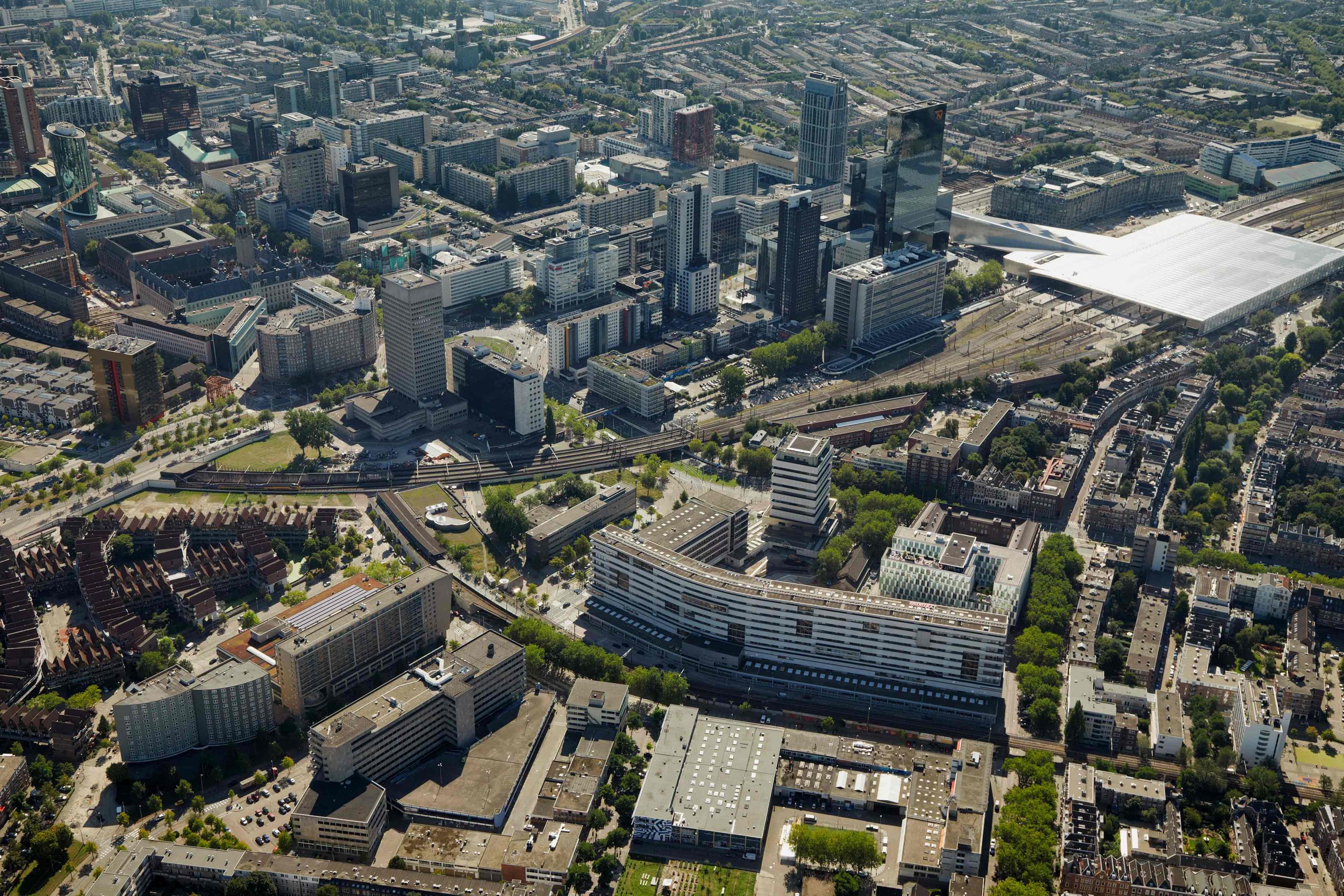New Benthem
Mixed-use transformation in central Rotterdam
Situated in the lively Agniesebuurt area in the centre of Rotterdam, New Benthem is a former office building that will be redeveloped into a modern, mixed-use building. The modernist office at 30 Benthemstraat was realized in 1966 by architect Cornelis Elffers, commissioned by the National Life Insurance Bank. The building is an extension of the headquarters of "De Nationale" at 830 Schiekade, which was realized between 1942 and 1949, also designed by architect Elffers.
-
The starting point for this adaptive reuse project was a balance of considerations between retaining the successful existing aspects of the structure and implementing new features to improve the future viability of the development. The result is the successful transformation of an office building into mixed-use community spaces and residential apartments that will continue the building’s occupancy into the future.
The mixed-use reprogramming of the building includes six new floors of residential spaces, one upgraded office floor, and various community spaces. The conversion of the building also included the activation of four terraces distributed throughout.
Since the façade was recently renovated and installed in 2013, the exterior envelope was kept intact with the addition of new openings for fresh air and ventilation into the residential units. The ground floor level was redeveloped to create a community-oriented entrance on Benthemstraat. Existing storage areas on Simonstraat were converted to future-use workshops to promote creative industry occupation throughout the perimeter of the plinth. The Café food and beverage offering on the ground floor looks out onto Benthemstraat with clear visibility of activity within, creating a welcoming environment that is open and linked to the lobby.
The interior architecture of the double-height shared communal areas on the 2nd and 3rd floors as well as the roof top terrace exposes the existing building’s raw materials of concrete and steel, and utilizes the addition of bright, uplifting colours to create an inviting atmosphere in the spaces.
Our approach to the residential architecture focused on maximizing the daylight into the deep existing office floor plates by implementing open plan designs for the kitchen and living room.
New Benthem will combine 168 apartments, tailored to young urban professionals and families. The adaptive reuse of this building contributes to the ongoing transformation of the Agniesebuurt into one of the most desirable neighbourhoods for young urbanites in Rotterdam.
Location
Rotterdam, The Netherlands
Project Size
21,300 m² / 229,271 ft²
Client
Angelo Gordon | APF International
Status
Under Construction
Themes
Adaptive Reuse | Co-living | Residential
Collaborators
BOAG Project Management | Wolf & Dikken Adviseurs | Van Rossum Raadgevende Ingenieurs |Renders by ooee Studio








