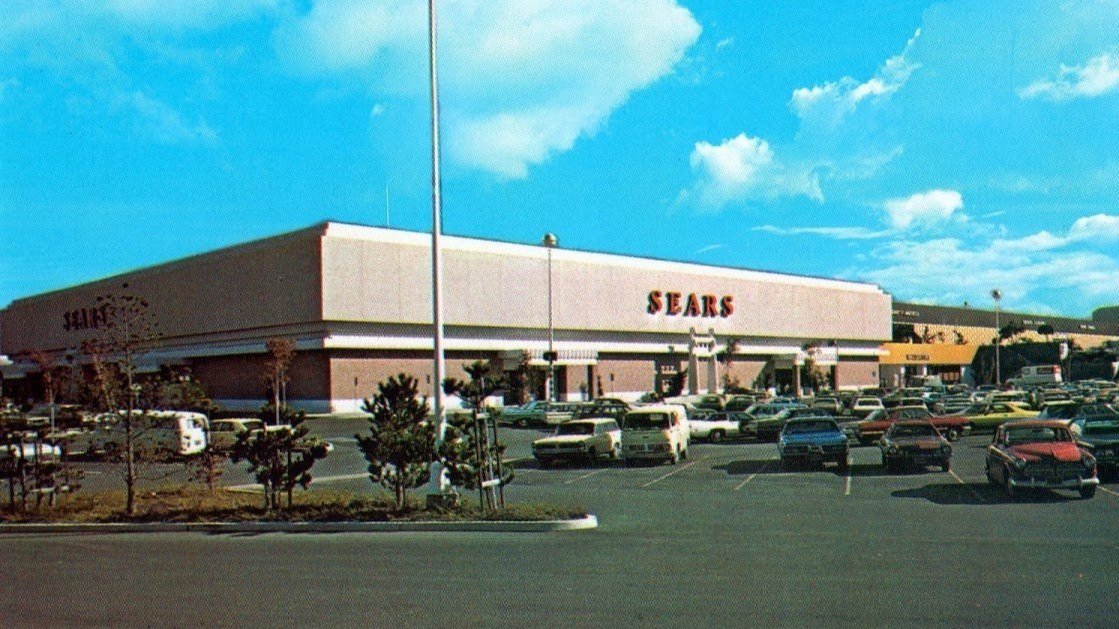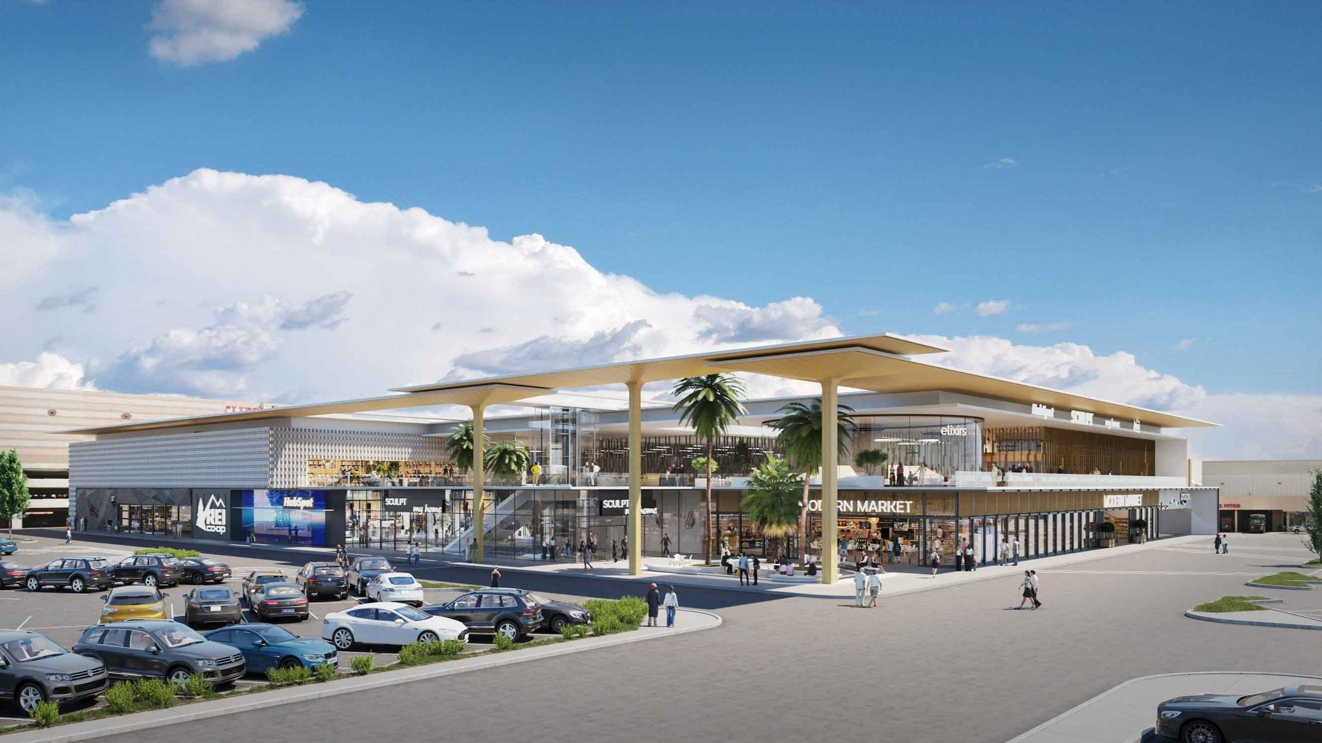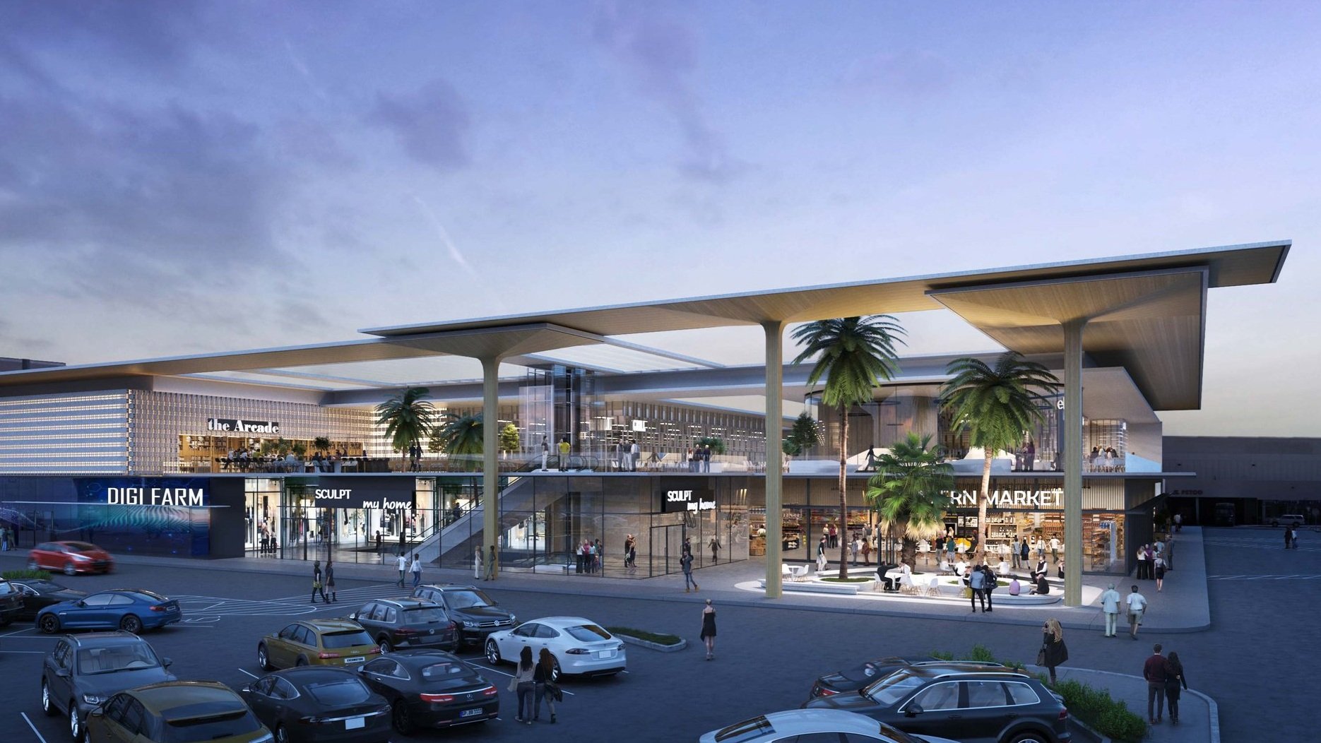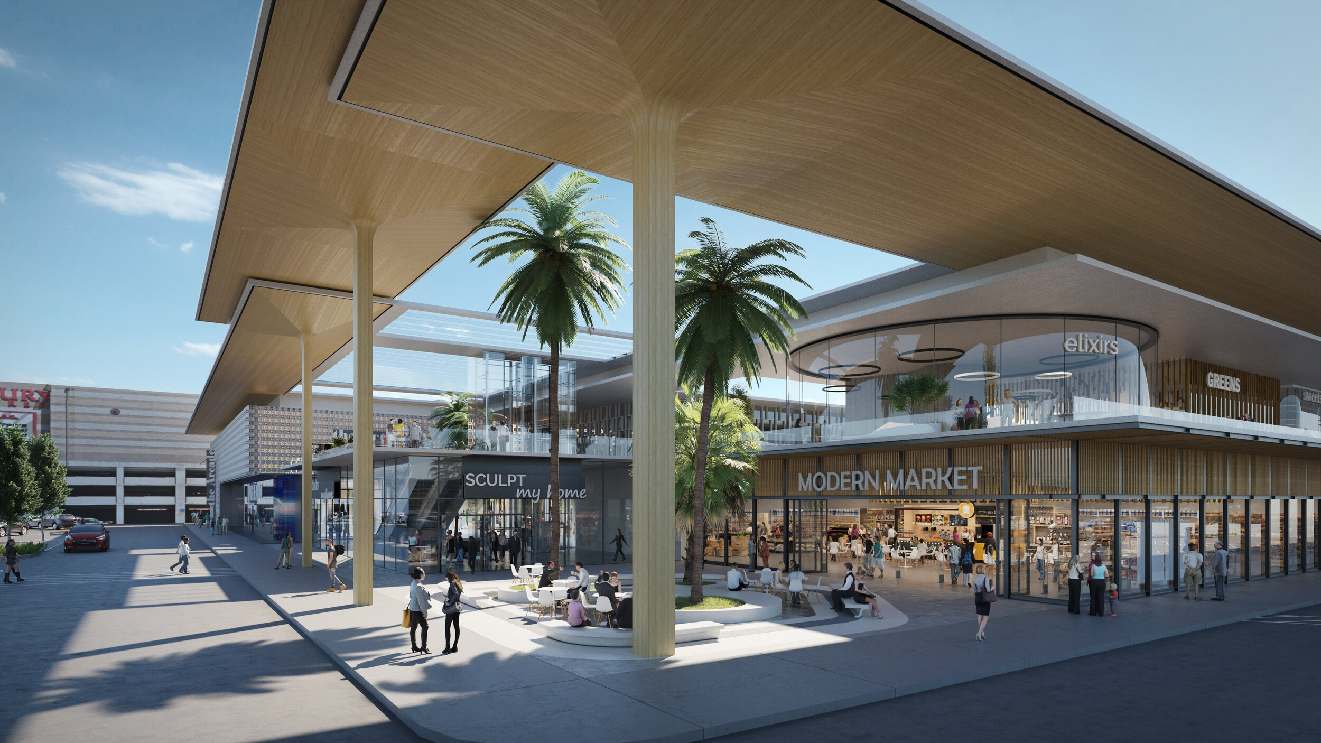San Bruno Food & Entertainment District
Larger retail properties offer opportunities for redevelopment into new retail concepts and recreation. This transformation of a former Sears department store into a food and entertainment district is an example of adaptive reuse of an anchor tenant in a mall undergoing redevelopment.
-
The opportunity to transform retail properties into other uses is an important trend that has been accelerated by the effects of municipalities driving for more diverse masterplans that have better economic resilience.
The transformation of this Sears department store called for a design that is within the existing planning envelope of the building.
Sustainability strategies within the adaptive reuse approach includes limiting what is being demolished, maintaining the existing structure, and repurposing the basement and loading infrastructure.
A single tenant occupied building is converted into other forms of retail that both fill larger vacancies and draw customers to benefit all tenants. Entertainment, bowling alleys and gyms are integrated with an open-air food and beverage district that allows for smaller tenancies to co-exist and thrive.
The large timber canopy frames the principal entrance of the center while the shopfront displays create identity for each tenant.
The façade is further layered to encourage pedestrian movement through multiple routes throughout the center.
Location
San Bruno, USA
Project size
20,438 m² / 220,000 ft²
Client
Seritage Growth Properties
Themes
Retail | Adaptive Reuse
Collaborators
Renders by ZOA





