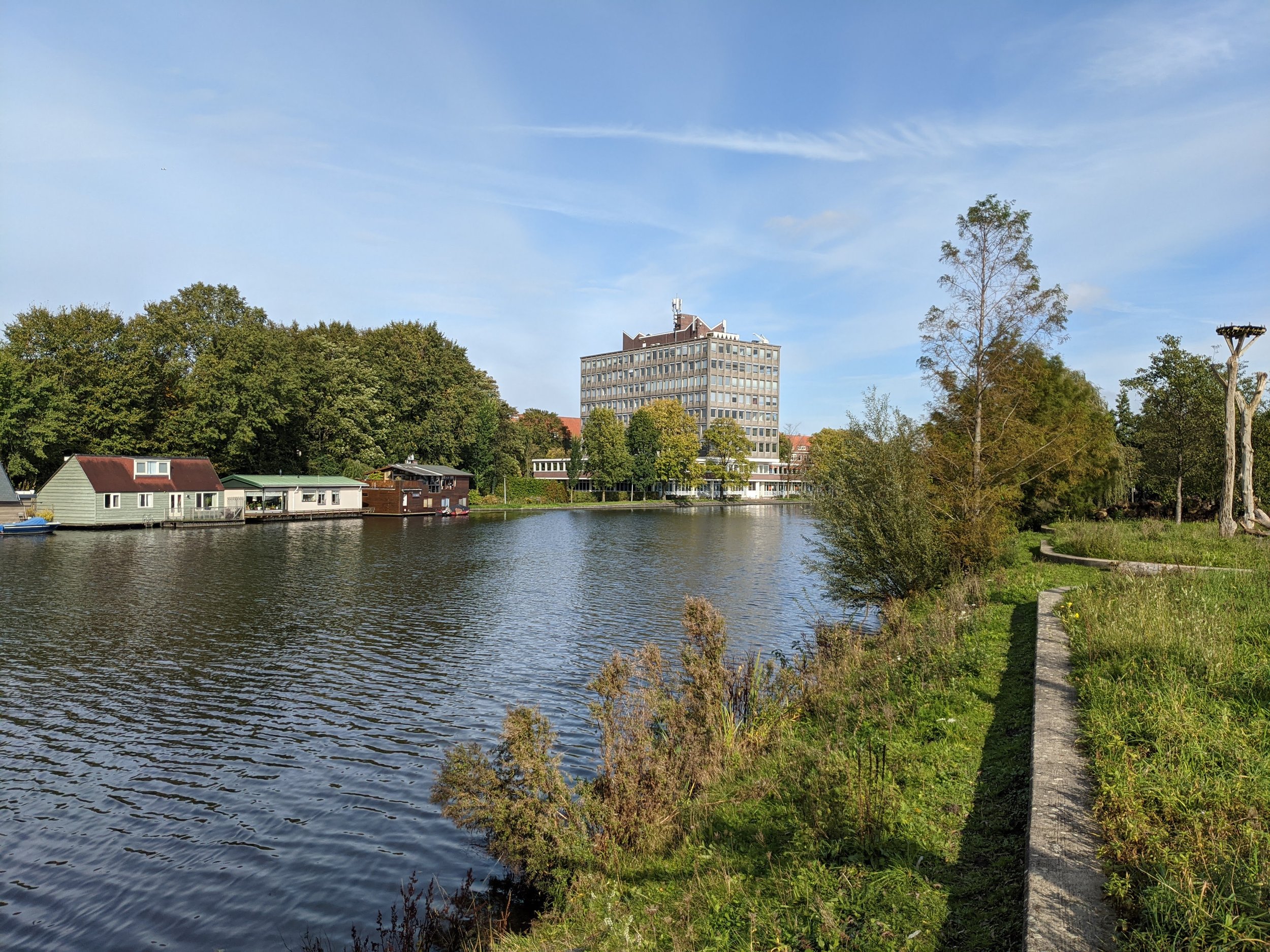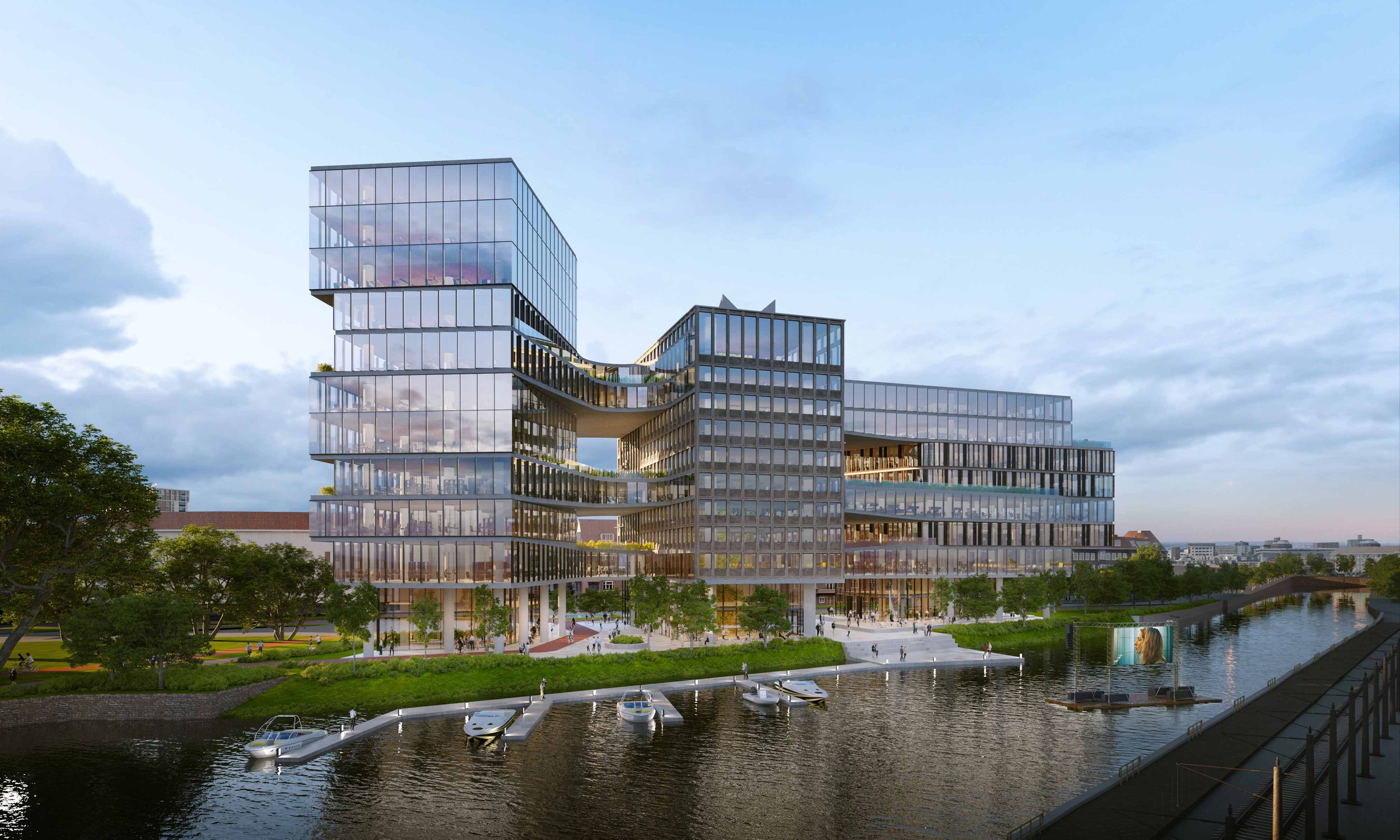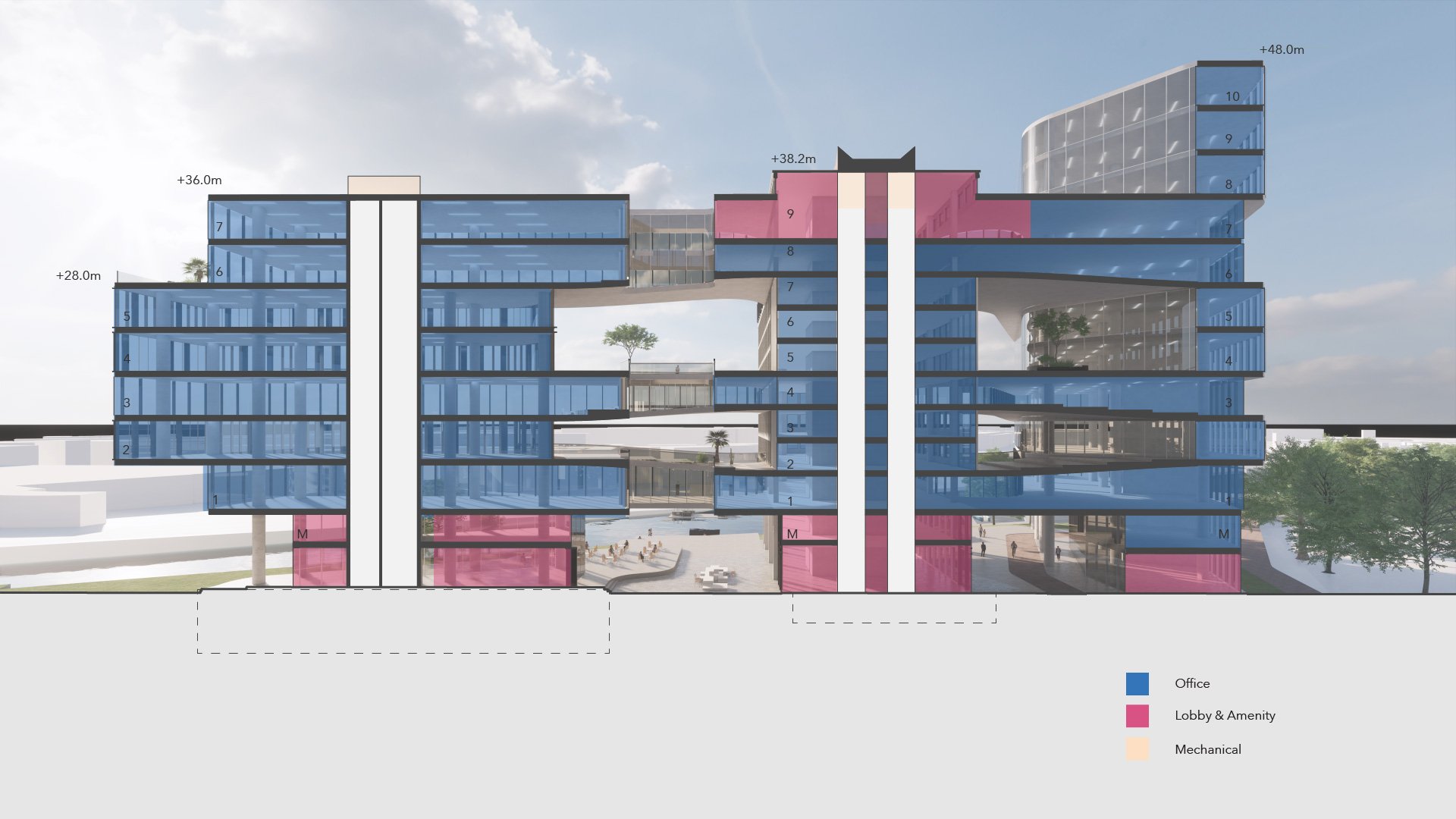Schinkel Office Expansion
The Schinkel Development connects the existing structure of two separate buildings within the plot by bridging convex floor plates in a unified design. Large pedestrian and cycling arteries run underneath the proposed development opening up to the Schinkel riverbanks.
-
Kantoor de Schinkel was originally realised in 1968 by architect Arthur Staal in a prominent location on the bank of the Schinkel River in Amsterdam. The existing building is a 7-storey rectangular office block built with a 2-storey wedge shaped plinth that conforms to the plot. The structure is faced with prefab concrete panels and the main office is crowned with a brick roof substructure that tapers at the corners in raised points.
The approach was to remove the lower 2-storey plinth and place two additional volumes on the plot. These are linked to the existing office floors with skybridges to create covered terraces for the office occupants and open views through the development for the neighbourhood. By raising the floorplates and reducing the footprint on the plot, the design enhances the ground level public space with pedestrian and cycling thoroughfares below. A timber dock provides access to the water and connects with the food and beverage offerings in the podium levels.
The forms of the additional buildings are shaped and tapered to maximise the visibility and access through the site whilst maintaining large, connected office floors. Penetrations in the skybridges create lightwells for the spaces below.
The existing building is extended to 9 floors, topped with a double height conference facility with expansive views over Amsterdam, and crowned again with a reconstruction of the existing peaked brick substructure.
Location
Amsterdam, The Netherlands
Areas
20,000 m² / 215,278 ft²
Clients
Flow Real Estate
Themes
Adaptive Reuse | Office | Waterfront
Collaborators
Renders by Negativ






