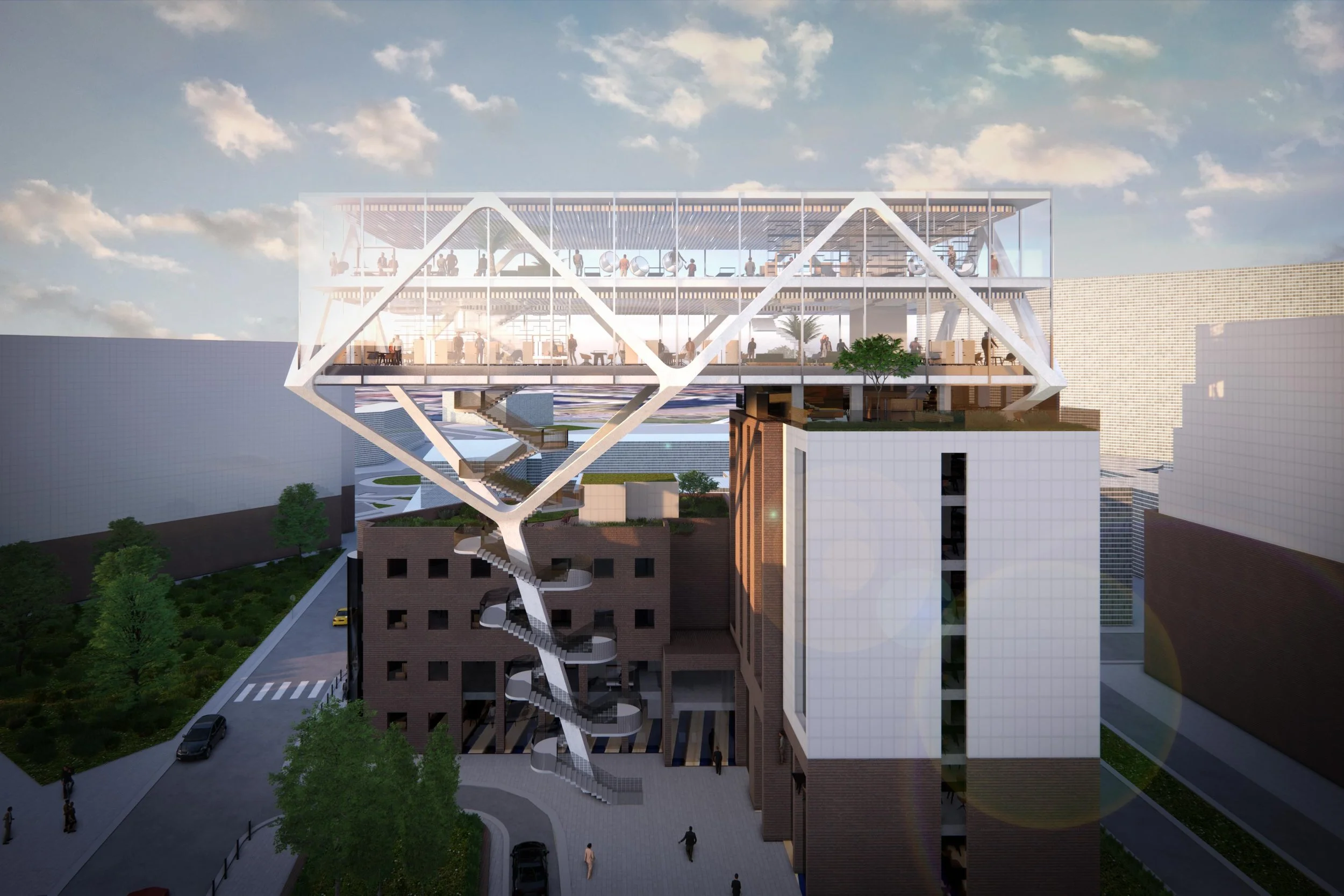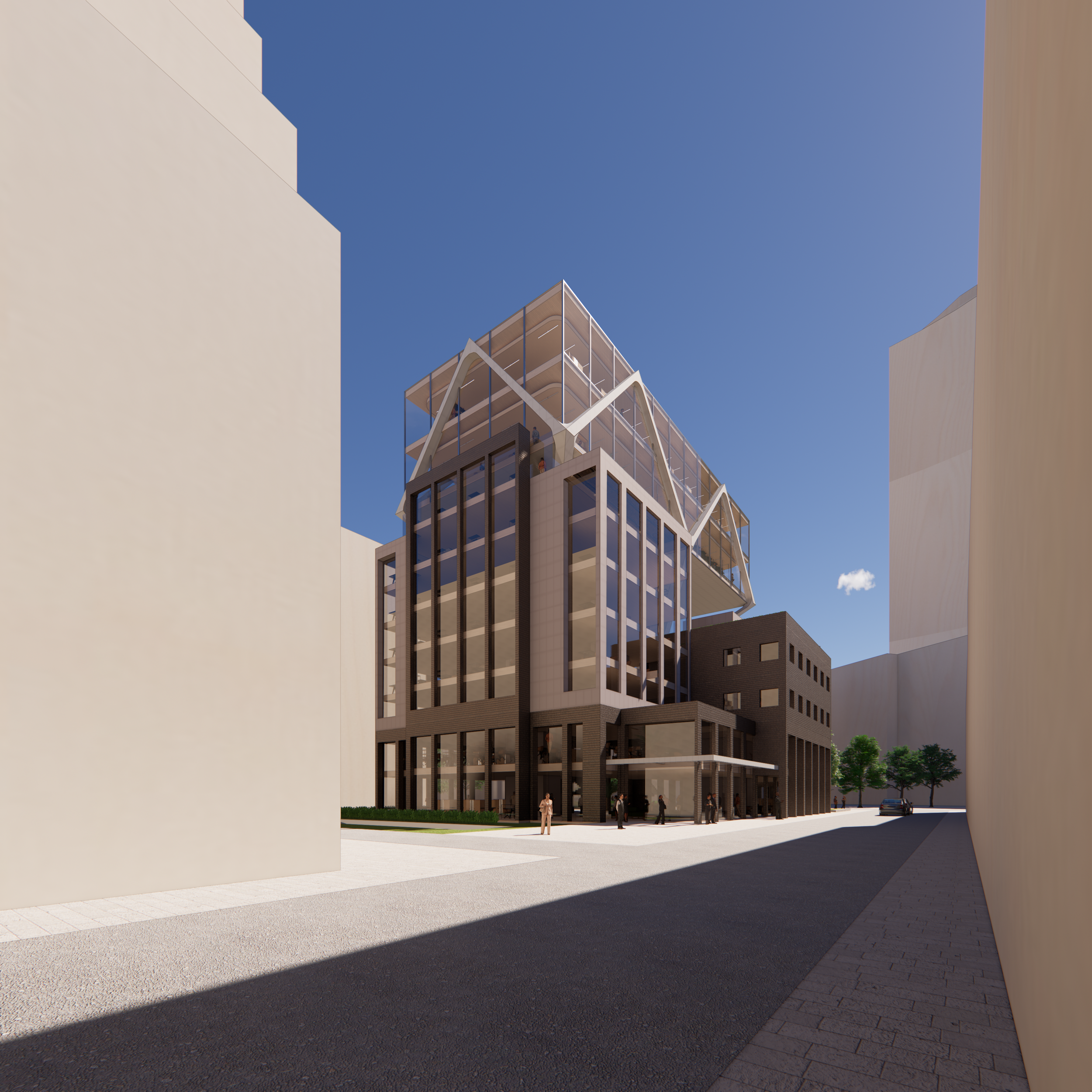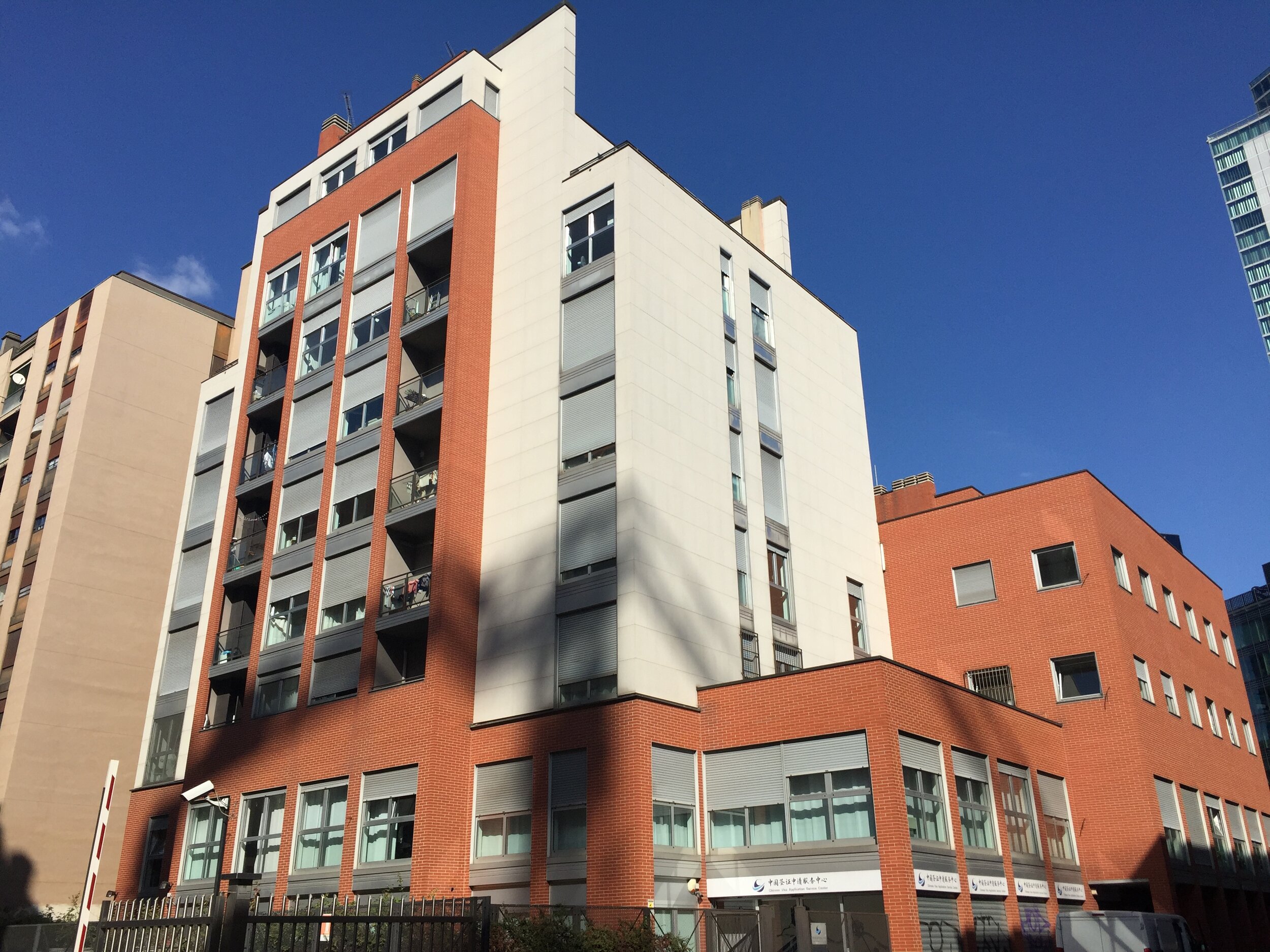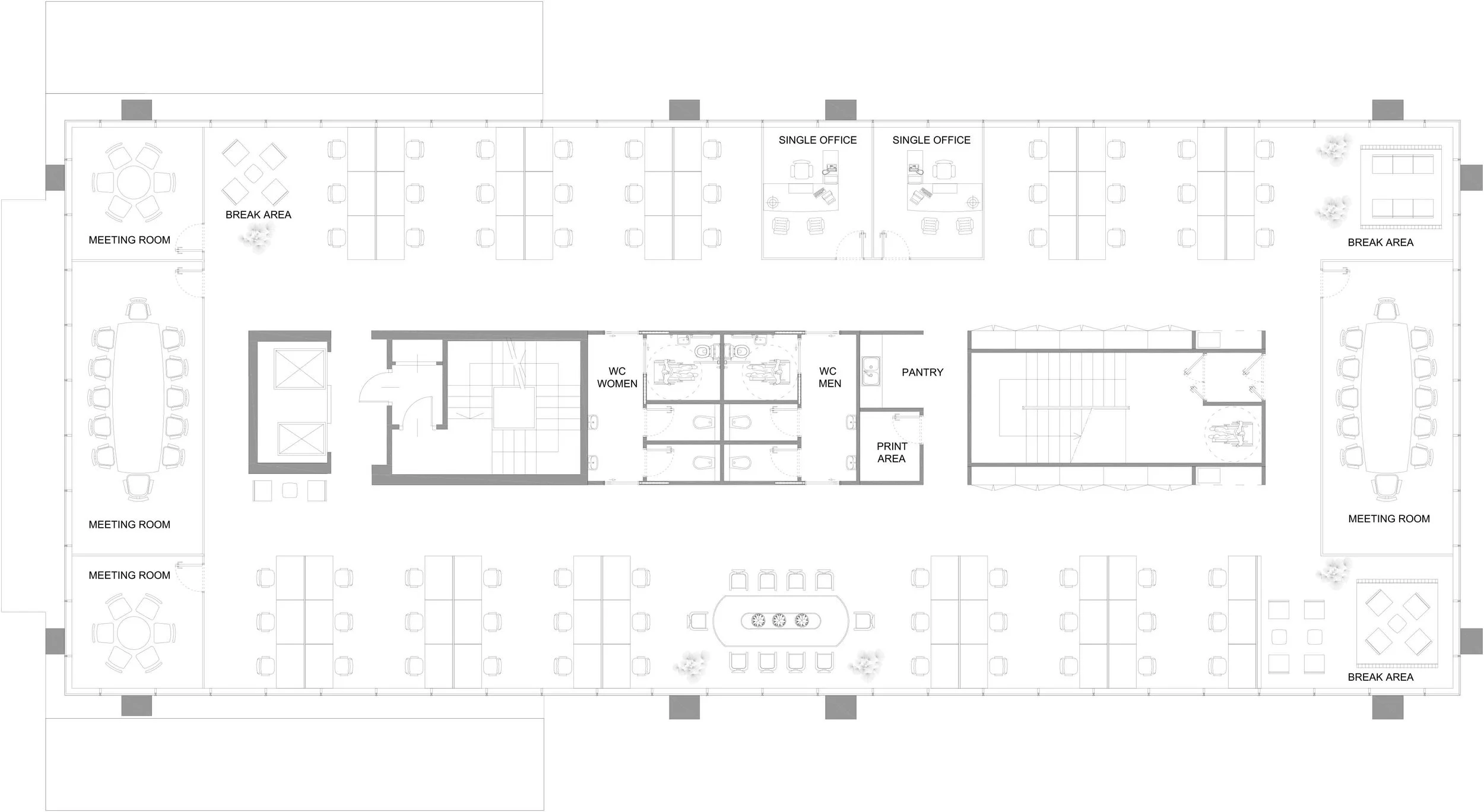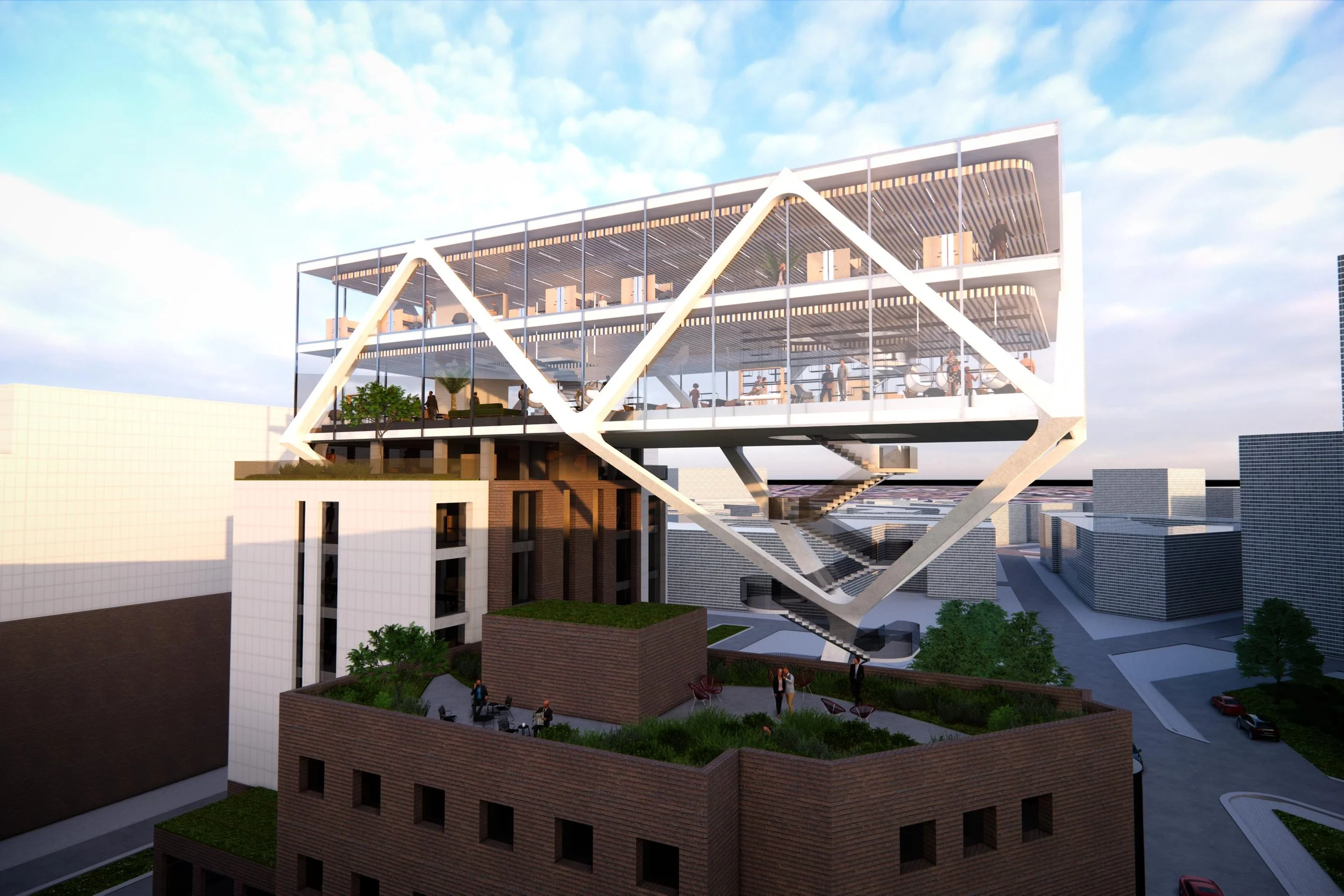The Stilt Offices
Office Addition and Building Refurbishment
The project is located on the border of two urban neighbourhoods with juxtaposing character. On western side is Isola, a low-lying residential neighbourhood of tiny streets built between 1880 and 1990. And on the eastern side, Centro Direzionale with contemporary skyscrapers and urban blocks. The new structure is visible from the City Parco Biblioteca Degli Alberi Milano, giving the commercial development a new identity within the surrounding contemporary blocks.
-
Those contrasting characters become the starting point of the conversion from residential to office. Six of the existing eight storeys are maintained and refreshed with new open floor plans, whilst an additional two-storey office volume replaces the top two floors and stretches out above the forecourt. The intent is to bridge the juxtaposing styles of the neighbourhoods with an unexpected transition, contrasting the old and new. Through this approach, the impact to the existing building is minimised whilst still achieving the necessary floor areas for the conversion.
The new office floors, located above the surrounding building height, provide panoramic views and flexible open floor plans with generous floor to ceiling heights. The sculptural structure on the courtyard side provides a dramatic arrival experience and shading for the new office entrance location.
The existing building will receive a minor facade uplift whilst preserving its structure, vertical transport, and mechanical system. A contrast of materiality is achieved through the application of a painted coating on the existing brick that is complimented by the new glazed addition.
Location
Milan, Italy
Project size
5,000 m² / 53,819 ft²
Client
Angelo Gordon
Themes
Adaptive reuse | Office
Existing office layout
Redesigned office layout
Office new addition
