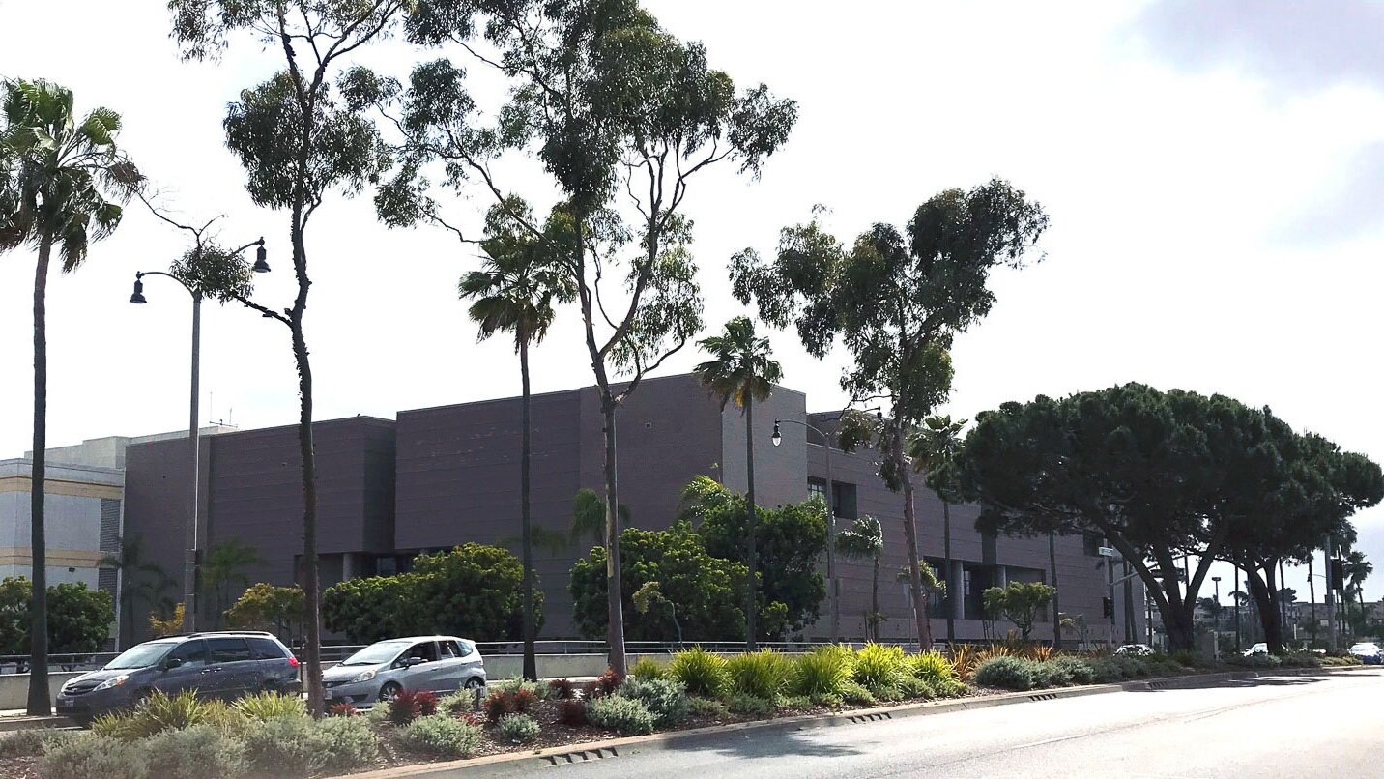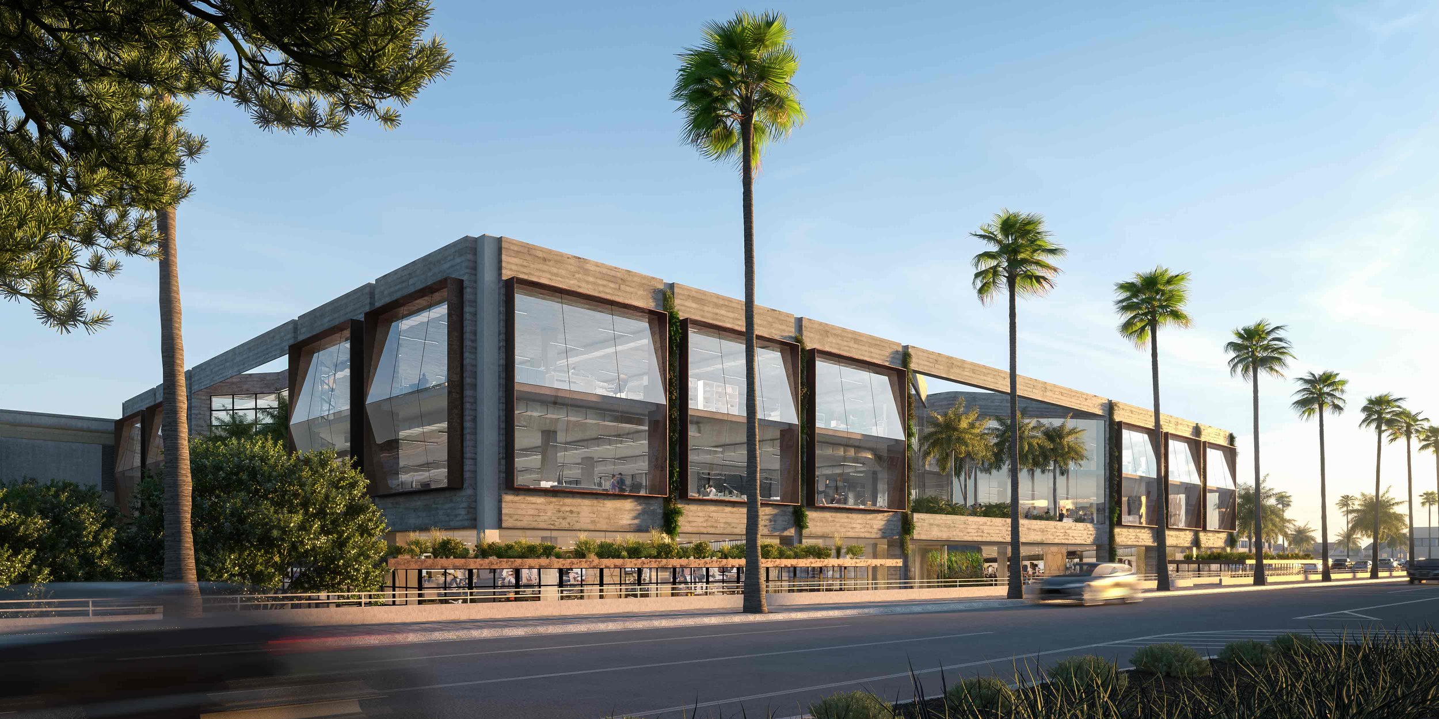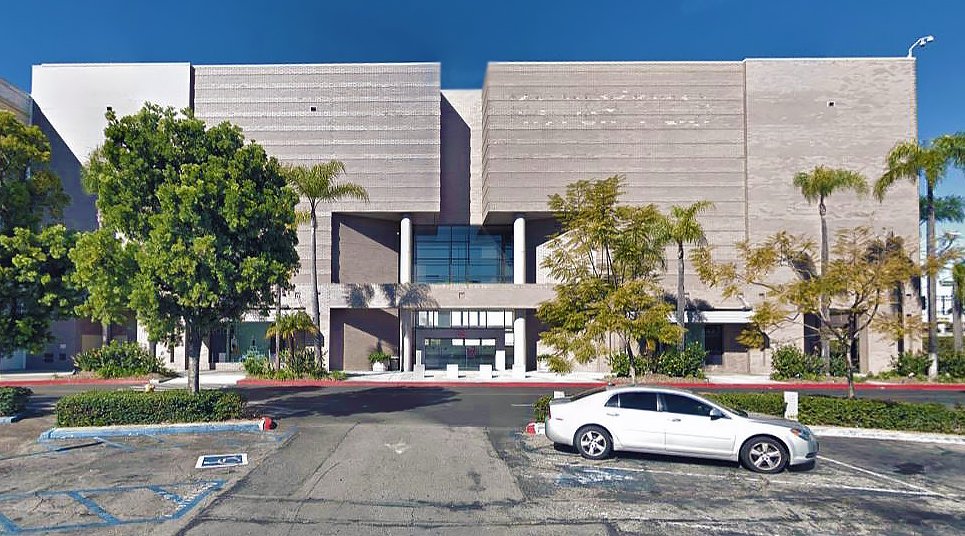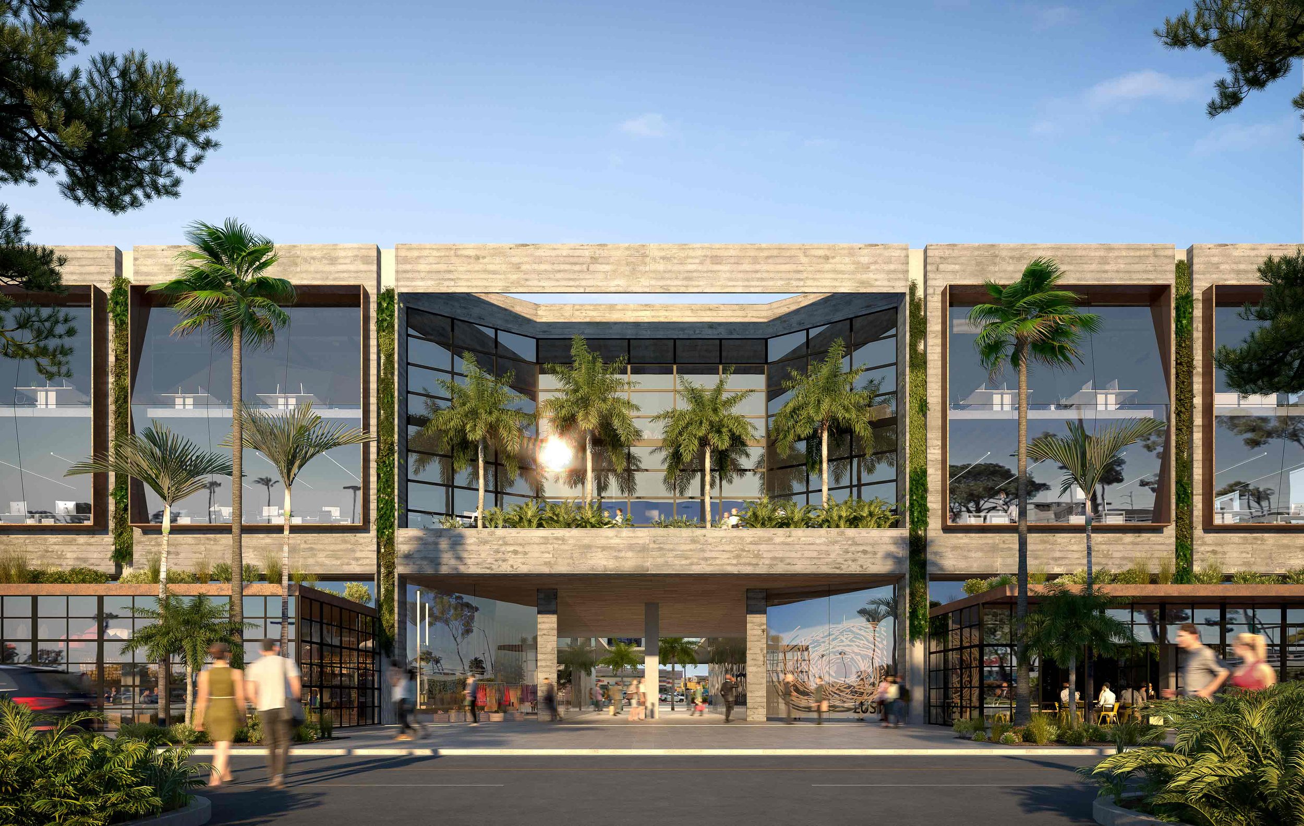LA Coworking
Retail transformation into co-working and residential complex
The adaptive reuse of the Nordstrom building converts the former retail space into a co-working and retail complex. A contemporary, atrium-lit building for digital brands, tech classes, and creative office spaces.
-
To convert the closed concrete box into a welcoming office environment the walls are punctured with large scale windows that bring daylight inside, whilst a void is inserted in the centre to create an internal courtyard. The entrance is also reconsidered to express the adjusted program within.
The concrete structure is exposed and becomes part of the contemporary industrial aesthetic of this brightly lit office building. Retail and commercial spaces on the ground floor are re-imagined providing increased exposure and improved circulation.
Location
Los Angeles, USA
Project size
13,935 m² / 150,000 ft²
Client
QIC Global Real Estate
Themes
Adaptive Reuse | Retail | Office
Collaborators
Seventh Wave | Renders by Norm Li





