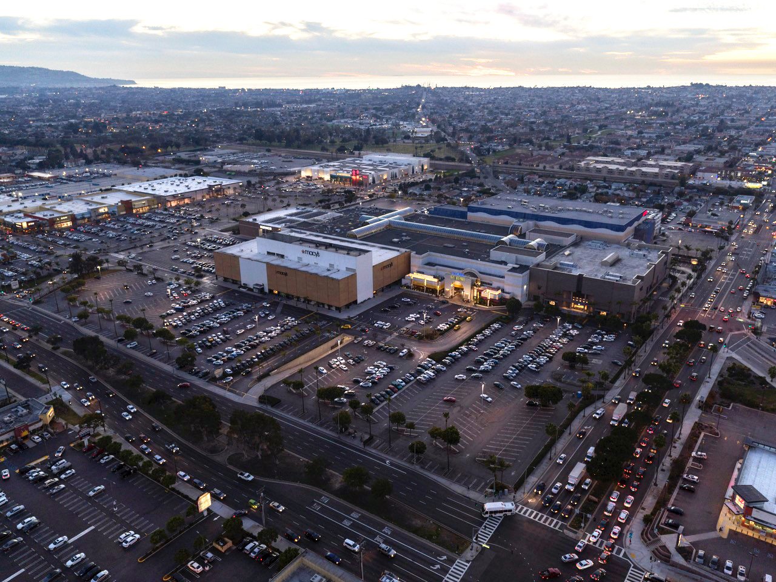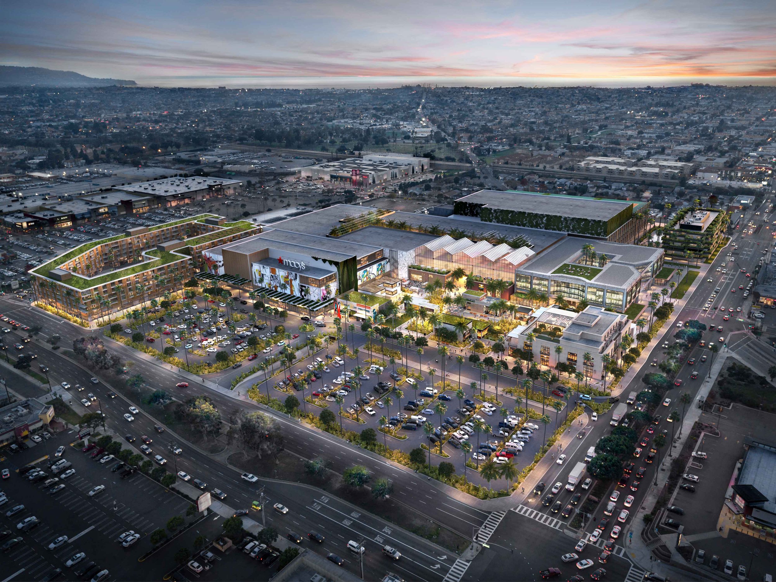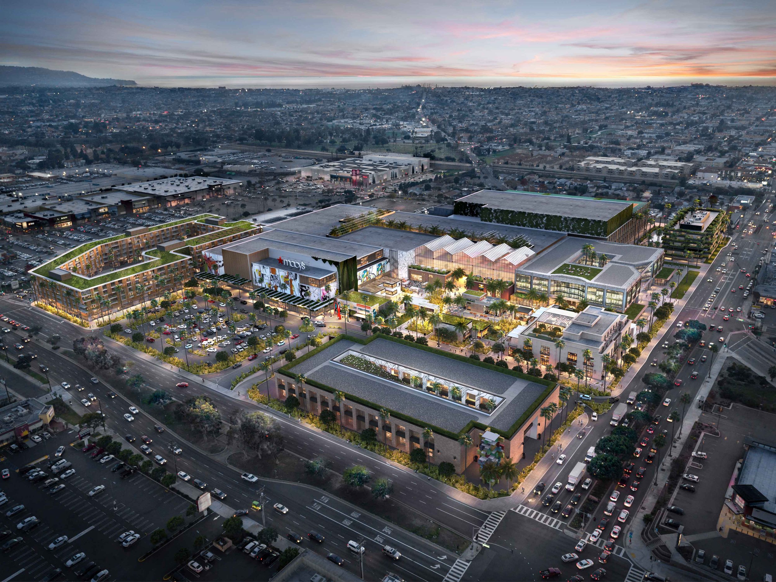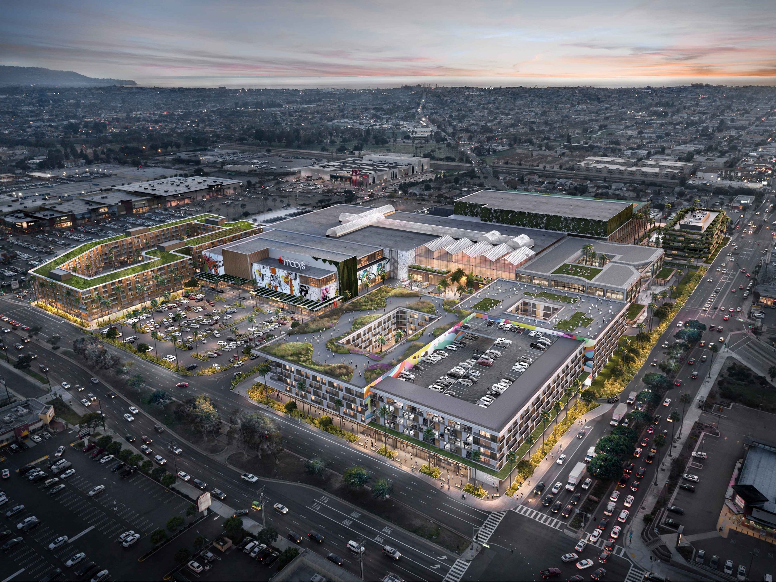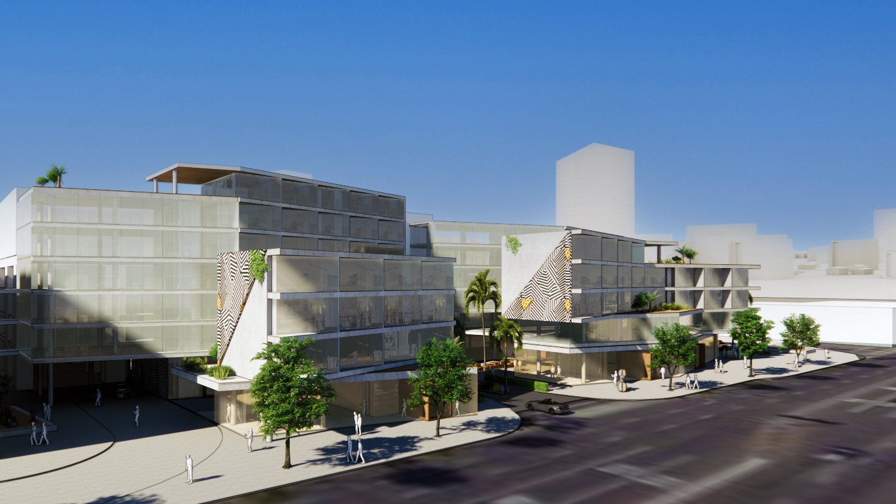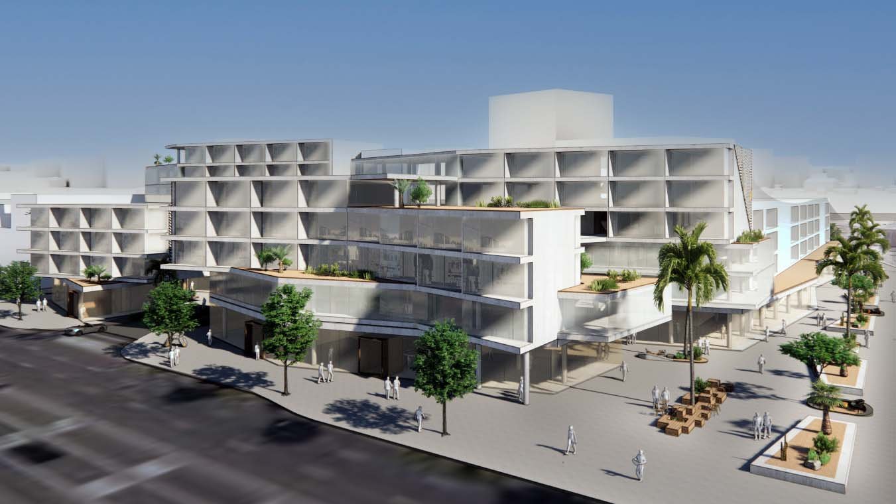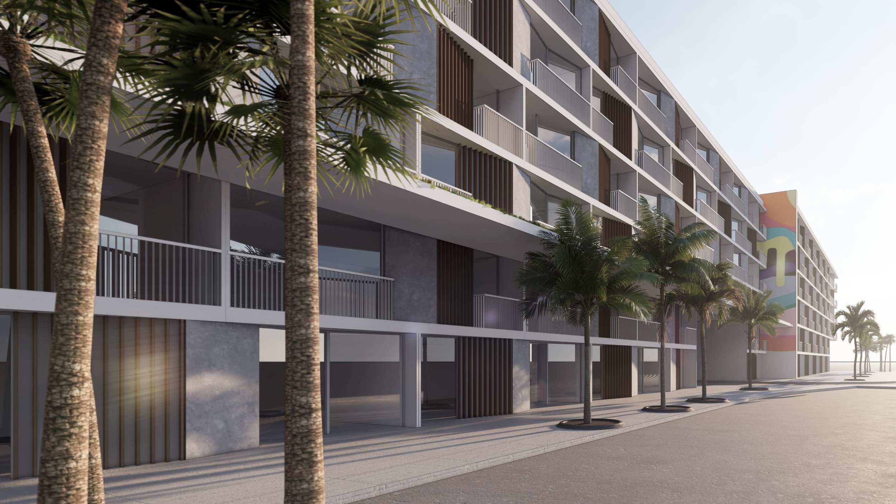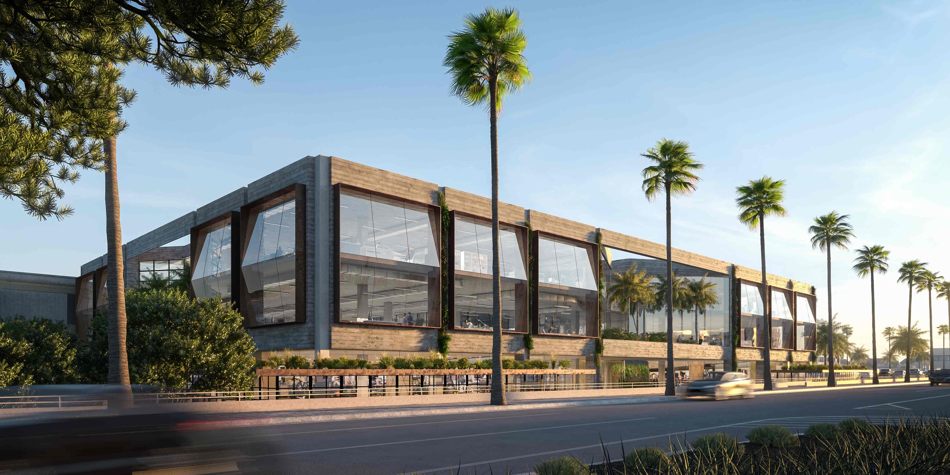LA Shopping Center Masterplan
Existing shopping mall expanded into a co-working, retail and residential district
The masterplan converts the carparks surrounding the shopping mall into a lively development consisting of retail outlets, residential apartments, and a hotel.
-
This shopping mall in Los Angeles County is expanded into a mixed-use masterplan, with the existing buildings updated to improve the circulation spines and convert a portion of the retail into bright offices, whilst new program is added to the periphery of the site.
The residential addition on the corner of the plot includes private parking within the plinth and lively retail on the street frontage. The façade has been designed to optimize privacy and filter daylight for the apartment occupants. The same façade approach is used to shield the parking area from the street view.
Location
Los Angeles, USA
Project Size
139,354 m² / 1,500,000 ft²
Client
QIC Global Real Estate
Themes
Masterplan | Adaptive reuse | Ground-up | Retail | Office | Residential
Collaborators
Seventh Wave | Renders by Norm Li

